The Prato Urban Jungle project tested nature based solutions (NBS) in different pilot sites of the city in order to carry out innovative strategies to create urban forestation, urban jungles, that could improve the environmental and social impacts on cities.
ESTRA site
One of the pilot sites is developed in a private area: the ESTRA headquarter building and its surroundings located in a complex urban area overlooking the busiest public street in the city, with a daily passage of 50,000 vehicles. ESTRA has chosen to join this project not only for the protection of the environment, but also for the well-being of people, employees, citizens and the territory. Moreover, ESTRA is a national entity that operates throughout the national territory for the supply of natural gas, electricity, telecommunications and energy services, allowing to envision possible replications of the pilot test.
Within the ESTRA site, the theme is to promote, starting from the implementation of urban forestation strategies, the redevelopment of the neighbourhood both at an environmental level, for example through the ability of plants to store CO2 from the air and remove fine dust emitted by vehicular traffic, and at a social level, improving the physical and mental well-being of citizens and employees of the company.
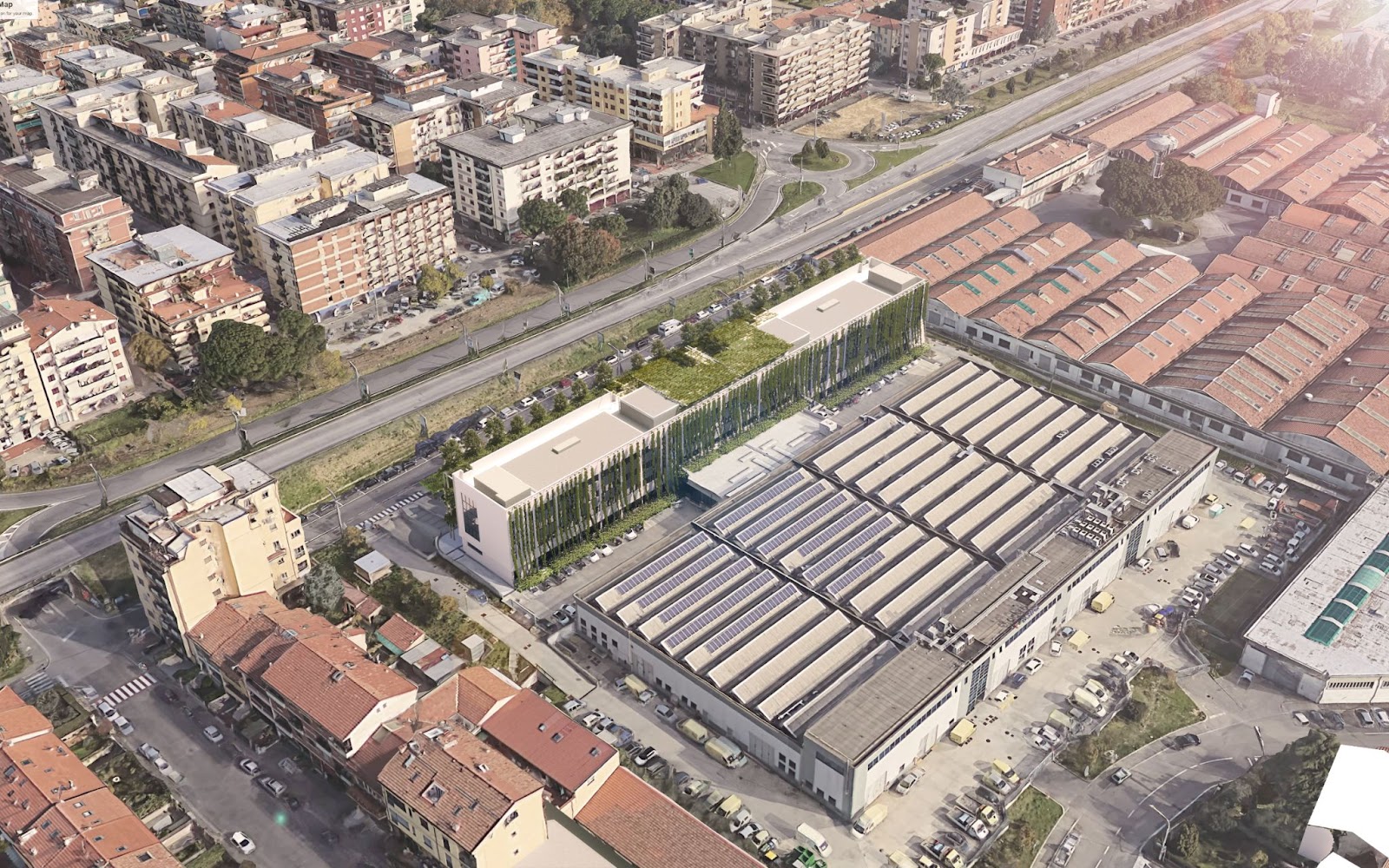
Estra headquarter building pilot site. Image by Stefano Boeri Architetti
The project has been carried out by the PUJ partner, Stefano Boeri Architetti, with the aim of using state-of-the-art irrigation and rainwater harvesting systems and the selection of native plant essences. In this respect, particular attention was posed on high CO2 accumulation and storage capacity, removal of atmospheric pollutants and attraction for pollinating insects, as key points of the intervention for the benefit of increased comfort inside the buildings and wellbeing for the community. Amongst the challenges have been the increase of green permeable surfaces and the creation of green vertical and horizontal surfaces, the improvement of the energy efficiency of the buildings, insulating them laterally and on the roof, with facades and roofs shielded by vegetation. Furthermore, the creation of new social spaces, thanks to the transformation of car parks into common green areas and the reduction of buildings' exposure to air and noise pollution, as well as the opportunity to provide new hotspots for Prato's urban biodiversity have been occasions to generate innovative green connection hubs in the city's ecological corridor system.
The main challenge of the Prato context is that we work on existing architecture and not on virgin or disused spaces. We work on buildings that have their own ordinariness and that constitute a fundamental element of the contemporary urban landscape. Working on the new headquarters of Estra allows us to rethink the façades and the roof with a view to a strong greening, improving energy efficiency and a net reduction in air and noise pollution
says Stefano Boeri.
Hence, the fundamental elements of the ESTRA pilot site have been:
- the construction of an urban forest to mitigate the impact of the high traffic boulevard just a few metres from the building, available to citizens;
- the construction of three types of innovative green façades, housing trees and shrubs around the entire perimeter of the building;
- the transformation of the unused roof into a green roof, making it an island of biodiversity, usable by employees as a place for socialising, small events or physical activity.
The strategic vision of the project area envisaged the demineralization of the area as the first step of the intervention, both on the ground and on the buildings: on the main and busiest road infrastructures by intervening with an environmental mitigation strategy with green works, providing planting of trees or shrubs, based on the section of the road and the height of the buildings present. The car parks have been entirely demineralised, replacing the waterproof flooring with a draining one and providing for the planting of trees or shrubs, or the construction of pergolas with climbing plants or photovoltaic panels.
The project developed for the Estra office building includes three different Nature-Based Solutions interventions involving the north façade, the south façade and the roof.
The design for the new main façade of the building presents a structure with a series of pots with trees and shrubs mitigating the noise and air pollution caused by the intense traffic of the boulevard in front. Various species of climbing plants will screen the south façade, which is subject to intense sun exposure, improving the building's environmental comfort.
Due to the great construction and energy costs inflation the project was partially reduced and also received some delays due to bureaucratic processes connected to public procurement. Nevertheless, the intervention for the ESTRA building, in line with the vision of Prato Urban Jungle, is a project that put living nature at the centre of the planning objectives, to contribute to having a healthy and resilient city thanks to the use of Nature-based Solutions in architecture, through the creation of three types of green facades around the entire perimeter of the building to improve its energy efficiency.
The Via Turchia site
One of the pilot sites is developed in a high population density area, scattered with open green spaces, characterised by the presence of social housing and situations of social marginality. The Via Turchia complex consists of three blocks with 152 apartments inhabited by about 500 people. This intervention aims to restore green public spaces to the community by including trees, plants or grass on horizontal and vertical surfaces, absorbing tons of CO2 and creating a healthier living environment.
The project conceived by Stefano Boeri Architetti for the Pratese Public Buildings in Via Turchia made use of vegetation for the facades, the demineralisation of the parking area, the creation of a large green pergola at the entrance and the creation of social spaces in the communal garden.
The project started by considering the role of greenery and its significant ecosystem services including the mitigation of pollution caused by road traffic, the absorption of CO2, the production of oxygen, the regulation of the microclimate and the reduction of noise pollution. On a territorial scale, the intervention therefore had the objective of redeveloping the existing urban fabric starting from the principles of securing and implementing nature-based solutions in the urban context of Prato. With this objective, a first punctual intervention took place on the vertical surfaces, with a system of green facades which create, between inside and outside, a vegetal screen of climbing plants.
Thin steel cables were installed on the façades to allow climbing plants to grow, which improved the local microclimate.
The project for the Via Turchia residences also deals with the creation of social spaces in the common garden, dedicated to collective and recreational activities, such as social gardens, tables, seating and others.
A new large pergola of approximately 100 square metres, covered with creepers and furnished with seating, will be built at the entrance of the complex, between the two buildings to the south of the block.
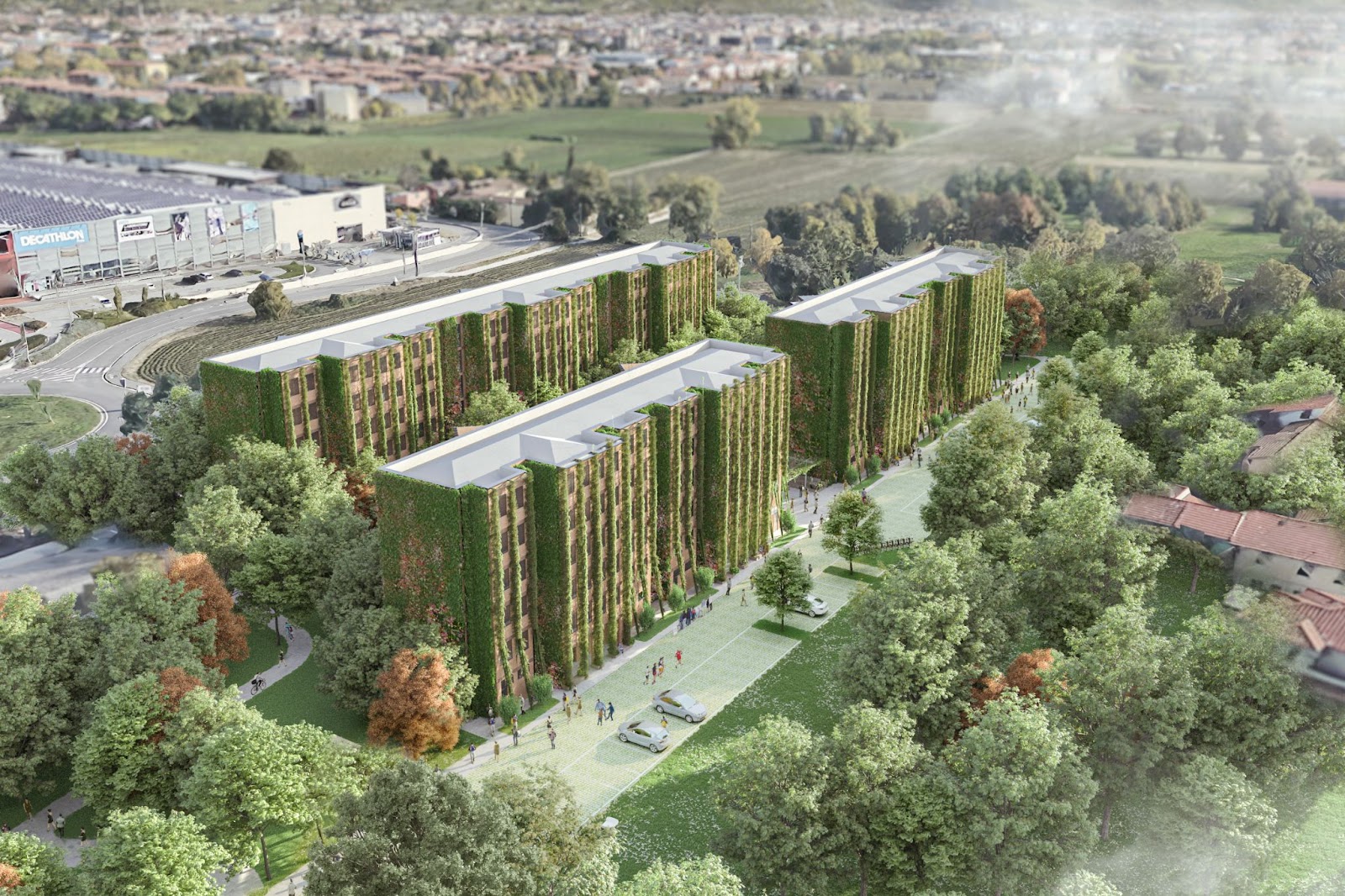
Via Turchia site. Image by Stefano Boeri Architetti
In the main access to the courtyard at the gap between the two buildings to the south, a green pergola creates a space now used for passage into a resting and meeting place. The principle is on the one hand to symbolically enhance the entrance space and on the other to create a green and shaded area that can be used by all. The beams placed at intervals are connected by stainless steel metal cables and form the support for the climbing plants.
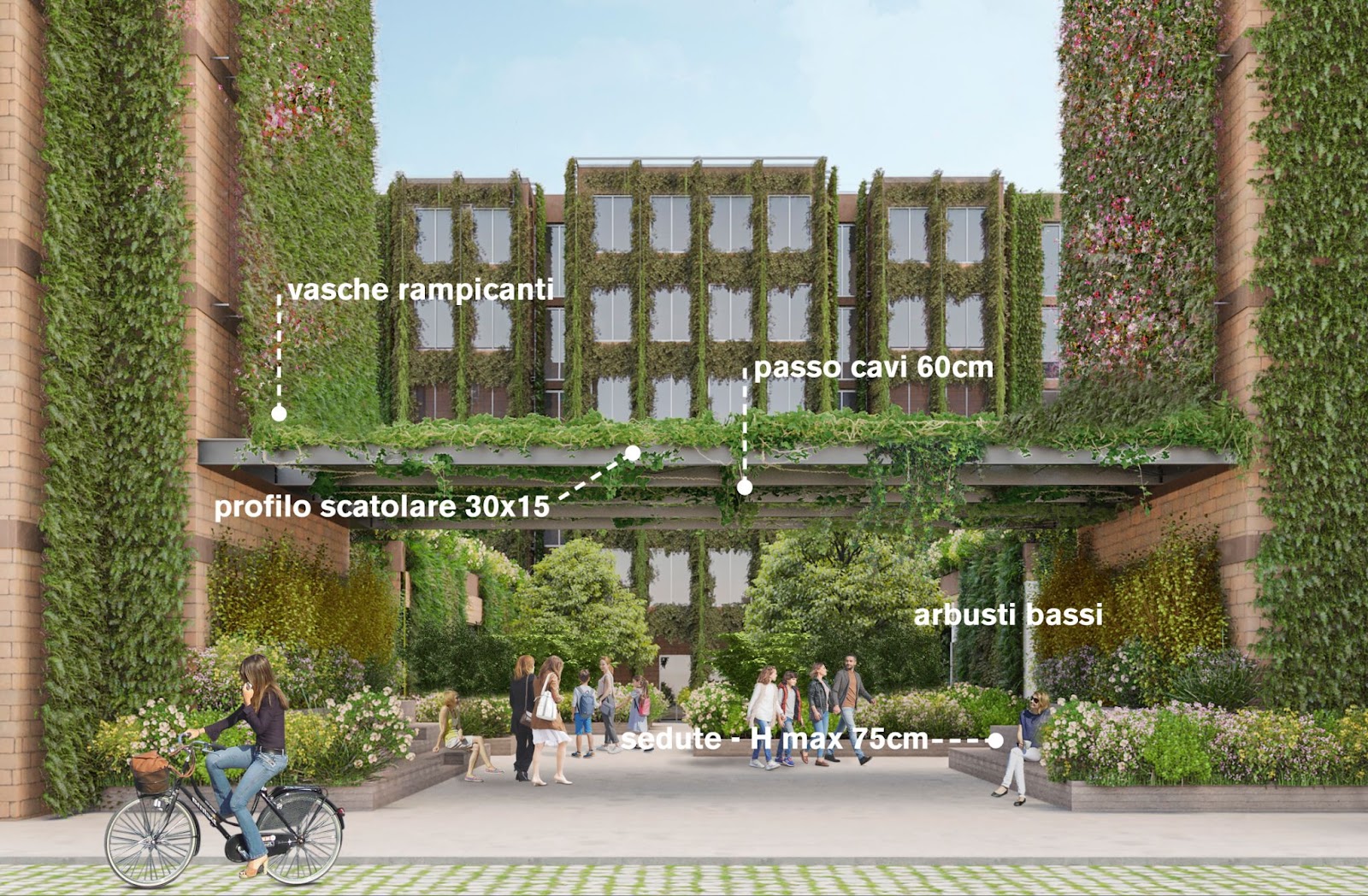
Via Turchia site. Image by Stefano Boeri Architetti
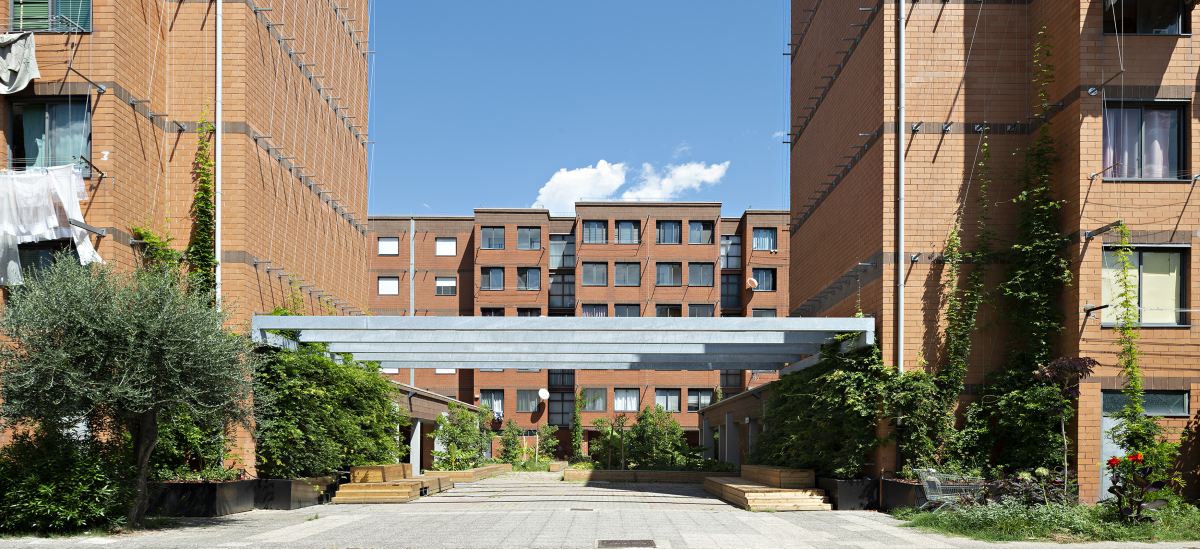
Via Turchia site. Photo by City of Prato
Due to the great construction and energy costs inflation the project was partially reduced and also received some delays due to bureaucratic processes connected to public procurement. Nevertheless, the project in Via Turchia highlights the importance of involving local communities in being informed at making decisions over the spaces they daily live, as despite the original lack of trust towards the administration and the idea of intervening on green areas, the population was largely engaged. The ambition was originally to combine the efforts of the PUJ project together with national resources for energy efficiency of buildings’ facades which finally didn’t take place. Today, the plants are still small, showing the importance of long term perspectives in designing with Nature-Based Solutions.
Macrolotto Zero site
The Prato Urban Jungle project tested nature based solutions (NBS) in different pilot sites of the city in order to carry out innovative strategies to create urban forestation, urban jungles, that could improve the environmental and social impacts on cities. One of the pilot sites is developed in the Macrolotto Zero, an area characterised by underutilised spaces at the heart of the Chinese neighbourhood, one of the biggest in Europe, where the reconversion of the former industrial warehouse becomes a model for the reuse of Prato's disused industrial heritage. The building identified for this experimentation was planned for the city’s new metropolitan market. This intervention was part of a larger renewal plan in the neighbourhood, led by the municipality, through the implementation of services and the creation of new buildings and public spaces for working, community engagement and open-air activities. The renewal plan in Macrolotto Zero aimed to convert the nature of the neighbourhood, from a transition area into a place to be and stay.
The project for the Macrolotto Zero was that the façades would be covered with plants and whose air would be purified by the largest Air Factory ever built. It would have been possible to consume local products and enjoy the benefits of a space regenerated by plants.
Within the Macrolotto Zero site, the design was carried out by PNAT, PUJ partner, making this a testbed for innovative nature and plant- based solutions.
In fact, within the PUJ project , PNAT was also responsible for drafting guidelines for the use of Nature and Plant-Based Solutions (PBS) in architecture.
The term Plant-Based Solutions (PBS) identifies all the solutions, strategies, and interventions based on plants, capable of amplifying the sustainability and resilience of urban systems to climate change, of protecting and restoring biodiversity, and of bringing benefits in terms of health, well-being, air, water, and soil quality. Plant-Based Solutions provide for the use of plants in all dimensions of the built space, without limiting them to canonical, albeit fundamental, places such as parks, avenues, gardens, and flower beds.
Therefore within the Macrolotto Zero the first action to be carried out, was the creation of a measurement system to evaluate the effectiveness of natural solutions applied to the scale of the building and its appurtenances. This experimental system relies on pioneering studies carried out by some European and North American cities, to assign a score to green interventions in the city. The score is calculated with a formula that takes into account the green area compared to the total area of the building, and a factor that estimates the quality of the intervention with respect to the criteria of air, water, soil, food, health and well-being, comfort and biodiversity, as well as with respect to the use of resources. The Urban Jungle Factor was used as a guideline for carrying out an initial enhancement intervention on the new building of the City Market. Greenery is an element present both on the outside of the building volume, covering both the main facade and inside, making the vegetation and the building itself a biological machine capable of purifying polluted air, mitigating the impact of the building in the surrounding environment, combating the urban heat island effect.
The most innovative aspect is the improvement of the air quality that the plants will produce thanks to the "Air Factory", a botanical purification system with which the pollutants present inside the premises will be largely removed and degraded thanks to the green “friends”. The Air Factory is an air purification system that utilises plant-based biofiltration to effectively and sustainably address the need for clean indoor air, acting as a natural and eco-friendly solution for indoor air quality improvement. Two Air Factories have been strategically positioned along the glass partition that separates the interior of the market from the external environment, specifically designed and sized to effectively purify the air inside the market. The benefits relating to this intervention are extensive, and vary from the improvement of air quality to the reduction of temperatures in the hottest periods. This drainage system allows for the removal of excess water from the tanks to prevent waterlogging and maintain optimal growing conditions for the plants. The drainage pipes are connected to the existing network, ensuring that the water is efficiently directed away from the tanks. The selection of plants for the intervention has been based on criteria of low maintenance and ease of management.
Whilst the physical intervention on the site, thanks to the Nature-Based Solutions carried out, can be considered a positive test, the broader urban impact of the site has been a trail and error process, aiming at finding the appropriate function for the site.
In fact, the city council as approved the final and executive project for the urban forestation of the 'Covered Market' building. The goal was to develop the 'Mercato di filiera corta' (short supply chain market), originally located on an experimental basis.
"With the approval of the final - executive of the covered market, the project takes shape and moves into its tender and implementation phase," explains the councillor for urban planning, environment and circular economy Valerio Barberis , "it is an innovative project that aims to use nature-based solutions as an architectural key not only to improve buildings and their energy performance, but also as an opportunity to improve the quality of life of citizens."
The importance of being able to test solutions and accept possible adjustments, if not failures, when carrying out innovative solutions, is fundamental as it allows to improve the ideas. In fact, the planned market was not well accepted by the market vendors and farmers, who should have been involved, as considered too far away from the city centre where most costumers would be. At the same time, the project development was not carried out in close synergy with the local Chinese descent community, which didn’t uptake the building as part of their local services. For this reason at the current stage the building is being tested as a site for cultural and business events.
Other project components
Environmental awareness
Prato Urban Jungle has provided an opportunity to test the experimental and innovative thesis of designing a city where vegetation can thrive on all available surfaces, both horizontal and vertical, providing the necessary ecosystem services (such as climate regulation, air and water purification, food supply, psycho-physical regeneration, etc.) for the sustainability of urban communities and the future of our planet. Fortunately, in recent years, environmental awareness has been spreading, as it is an essential factor in implementing new models of development. In addition to resources, nature also offers us lessons on what a model of society can be based on collective effort and sharing of strengths and skills. Nature pursues evolution towards its goal of self-preservation, and humanity can only learn from it. Amongst the various activities carried out by Legambiente are the workshops to create your own jungle as well as the educational training in schools.
Digital engagement
One of the distinctive elements of Prato Urban Jungle is linked to the ambition to accompany reforestation interventions (present and future) with actions to raise awareness and actively involve citizens towards the adoption of sustainable lifestyles. The diffusion of sustainable lifestyles favors not only the reduction of environmental impacts, but also the construction of more aware communities and support for local economies.
Harnessing the potential of new technologies, such as apps and digital tools, for engagement activities enhances citizen participation. These platforms serve as channels for regular interaction among stakeholders, enabling the monitoring of sustainability progress and the impacts of implemented initiatives.
To ensure that these digital solutions effectively promote and instill positive behaviors, they should be developed based on behavioral models and involve citizens in the planning process through co-design techniques and collaborative approaches.
GreenApe, by actively involving citizens, we not only foster the creation of more inclusive technologies but also cultivate a stronger sense of connection between citizens and the services provided to them. This collaborative approach enhances the effectiveness and acceptance of sustainable practices, resulting in a more engaged and environmentally conscious community.
Monitoring system
The presence of air pollutants in the urban area of Prato has been detected through low-cost environmental monitoring stations called "AirQino" (Fig. 1). These devices have been developed by the Institute for Bioeconomy of the National Research Council within the context of scientific projects and provide continuous and reliable data on air pollutant concentrations (particulate matter, ozone, nitrogen dioxide, and carbon monoxide), greenhouse gases (carbon dioxide), and environmental parameters (air temperature and relative humidity). Thanks to their design, these stations are easy to use and install, making them particularly useful for establishing large-scale networks in the municipalities under study.
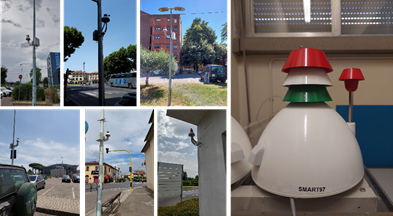 AirQino sensors. Image by CNR
AirQino sensors. Image by CNR























